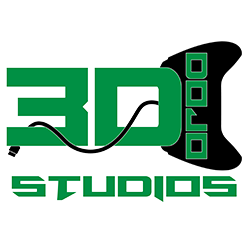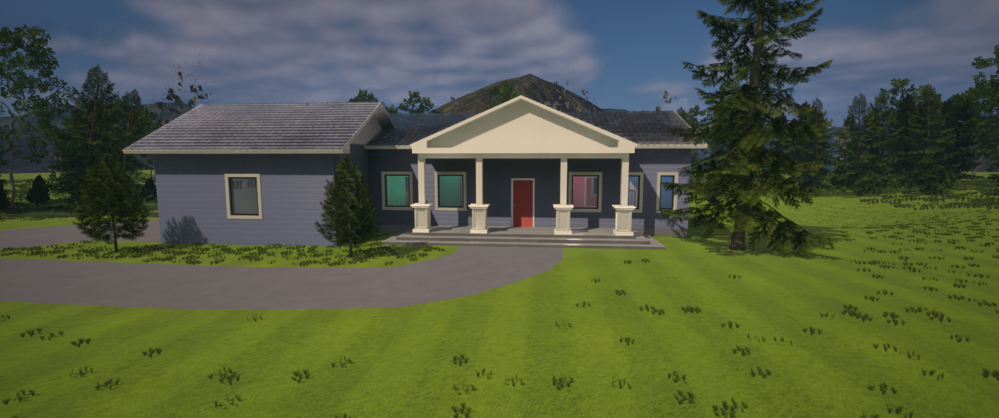
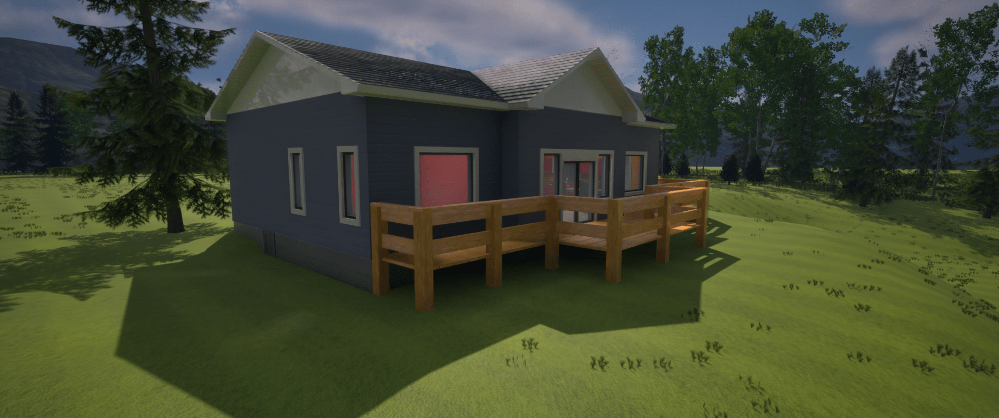
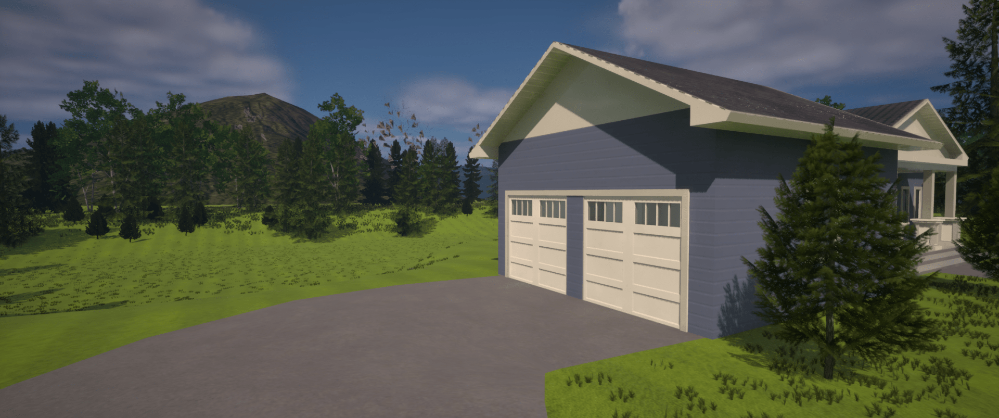
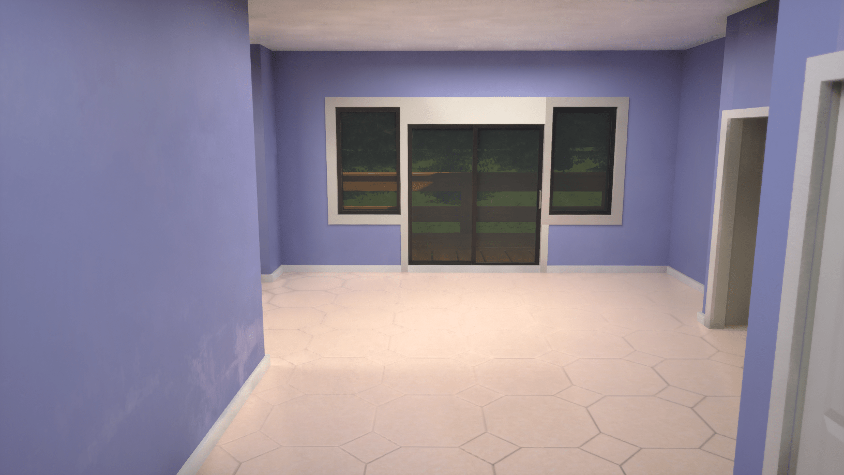
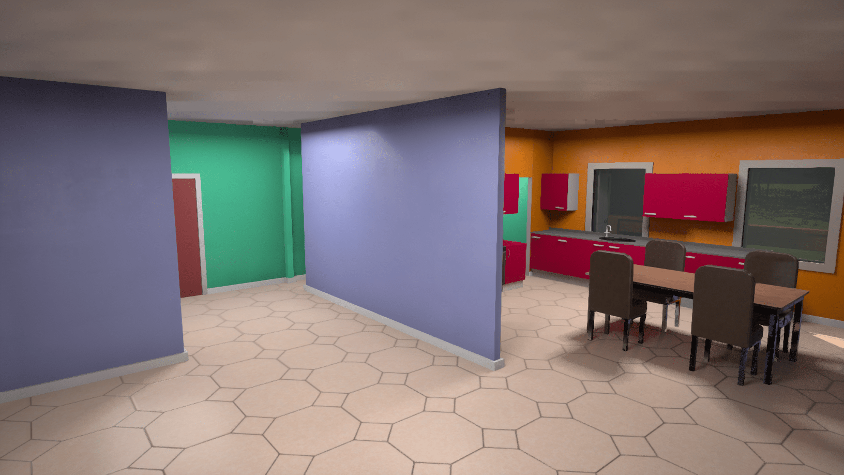
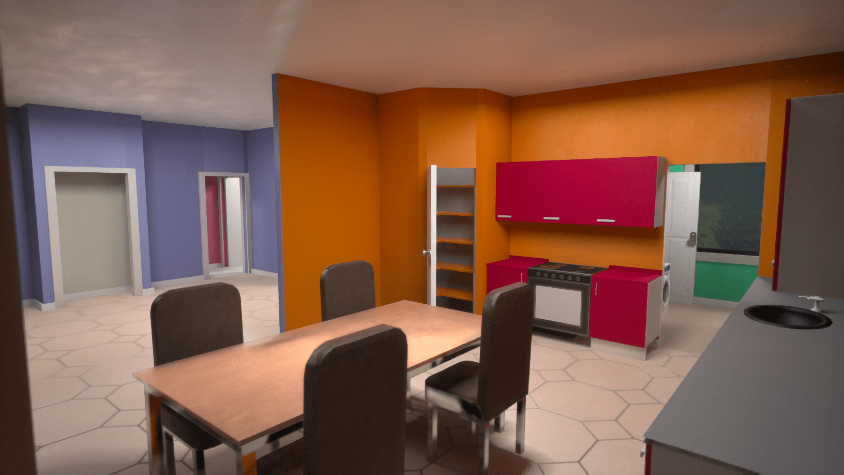
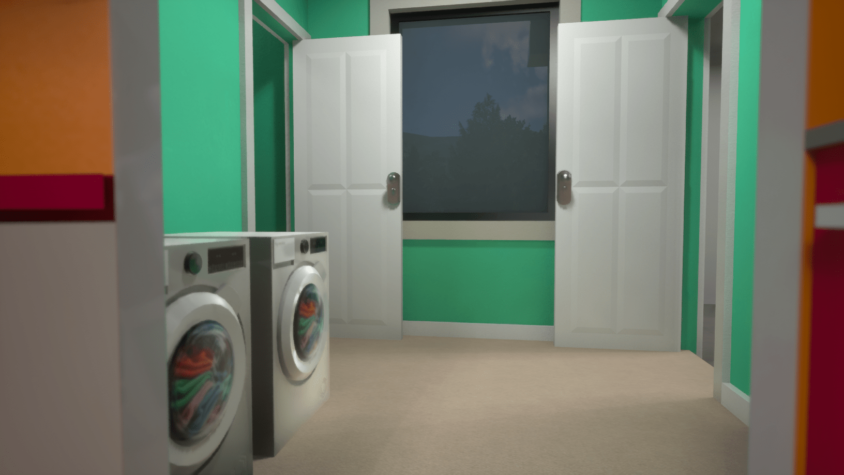
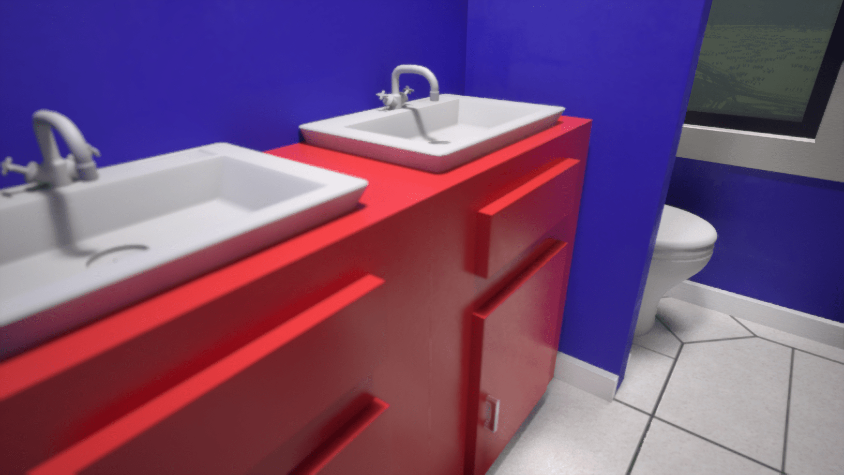
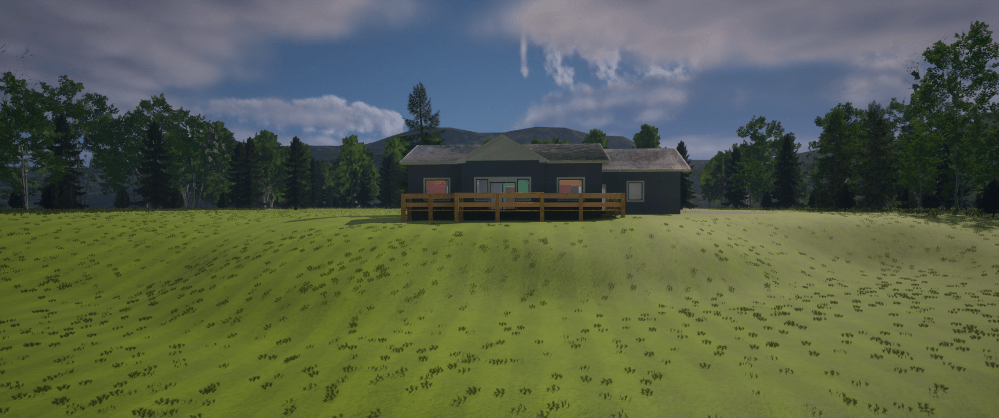
Custom Home Visualization
Bring your dream home to life before a piece of foundation is laid. We partnered with a builder and a prospective homeowner to transform flat floor plans into an immersive, interactive prototype—ensuring every room feels just the right size, color, and layout.
Client Challenge & Vision
The homebuyer wanted more than lines on a plan. She needed:
- Confidence in her color selections before finalizing finishes
- Clarity on true room dimensions beyond 2D measurement
- A realistic sense of how appliances and furniture would fit
Our Solution
- We constructed the base structure—including foundation and framing—in a realtime game engine.
- The client “walked” through each space to confirm room size and flow.
- We developed modular color schemes for every room, enabling instant palette swaps at her request.
- We populated the kitchen with appliances, added a pantry, and placed a dining table to validate scale and functionality.
- We recreated the actual build site’s terrain and landscape, so she could appreciate her full property at scale
Key Deliverables
- Interactive 3D prototype of a 1349 sq ft custom home
- Modular color system for instant finish previews
- Fully furnished kitchen, pantry, and dining area mock-ups
- Accurate site model with terrain, vegetation, and deck placement
House Facts
- Fully built deck
- Dedicated laundry room
- 2-car garage
- 2 bathrooms
- 2 bedrooms
- Crawl space
Tools & Technology
- Autodesk Maya for structural modeling
- 3D Coat and Substance Painter for textures and materials
- Unreal Engine 5 for real-time visualization
Outcome & Next Steps
The homeowner walked away confident in her decision and excited to move forward with construction. She appreciated our transparent process and attention to every detail. Next, she’s planning a new round of custom touches—chandeliers, bespoke bathroom fixtures, and tailored furnishings—to perfect her future living space.
