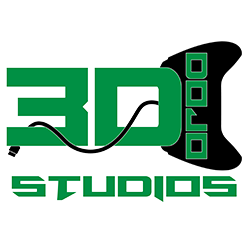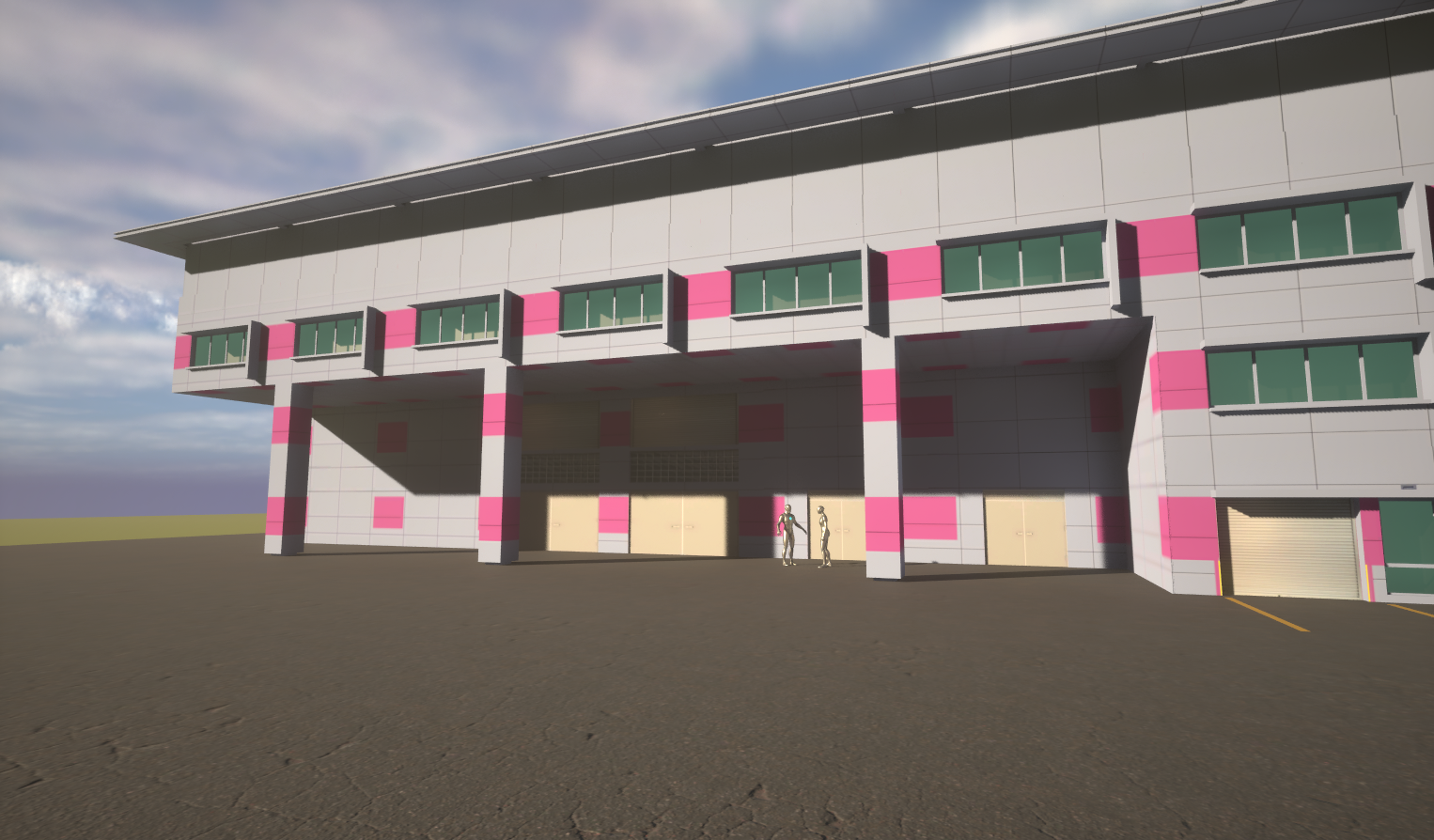
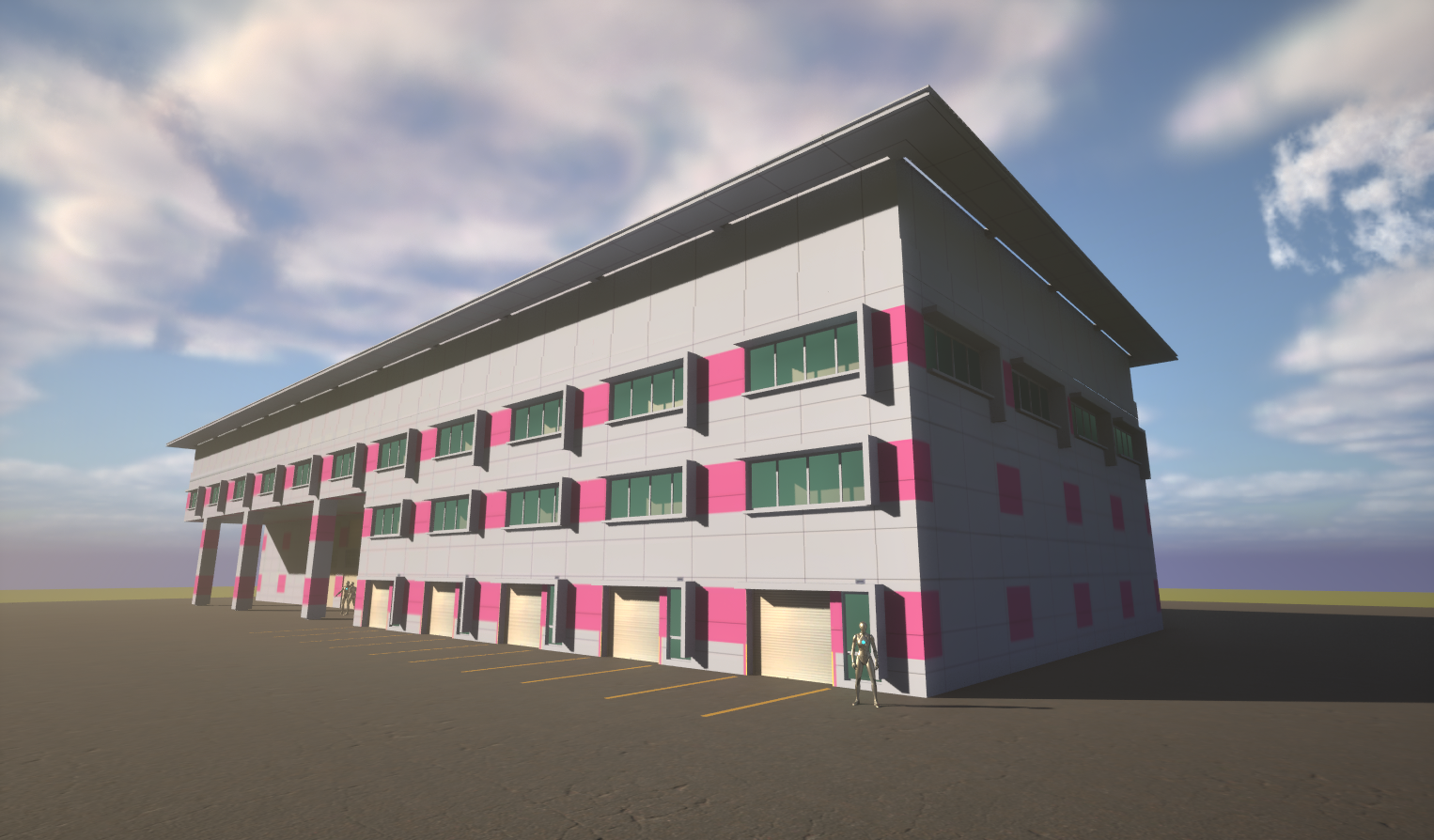
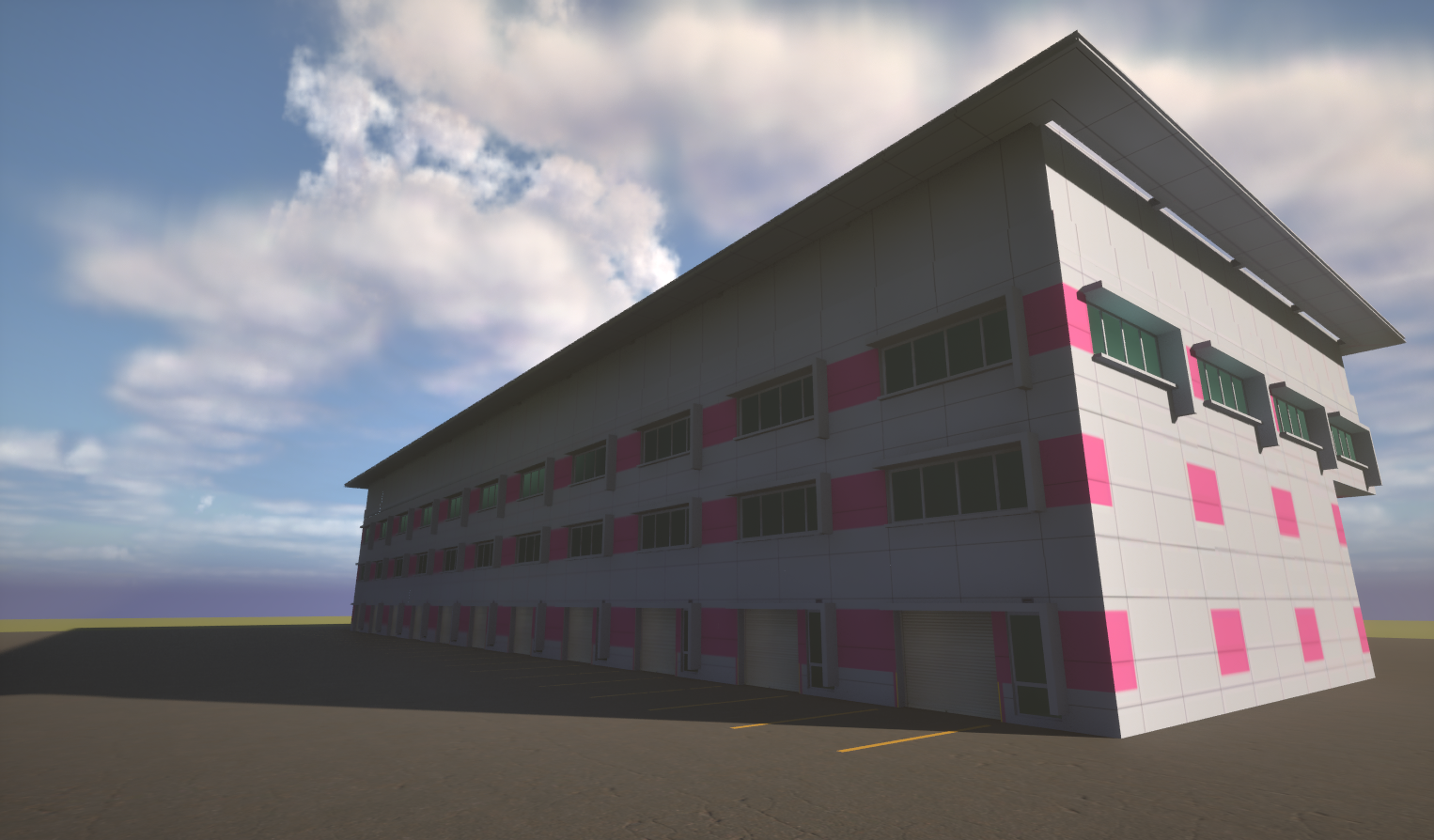
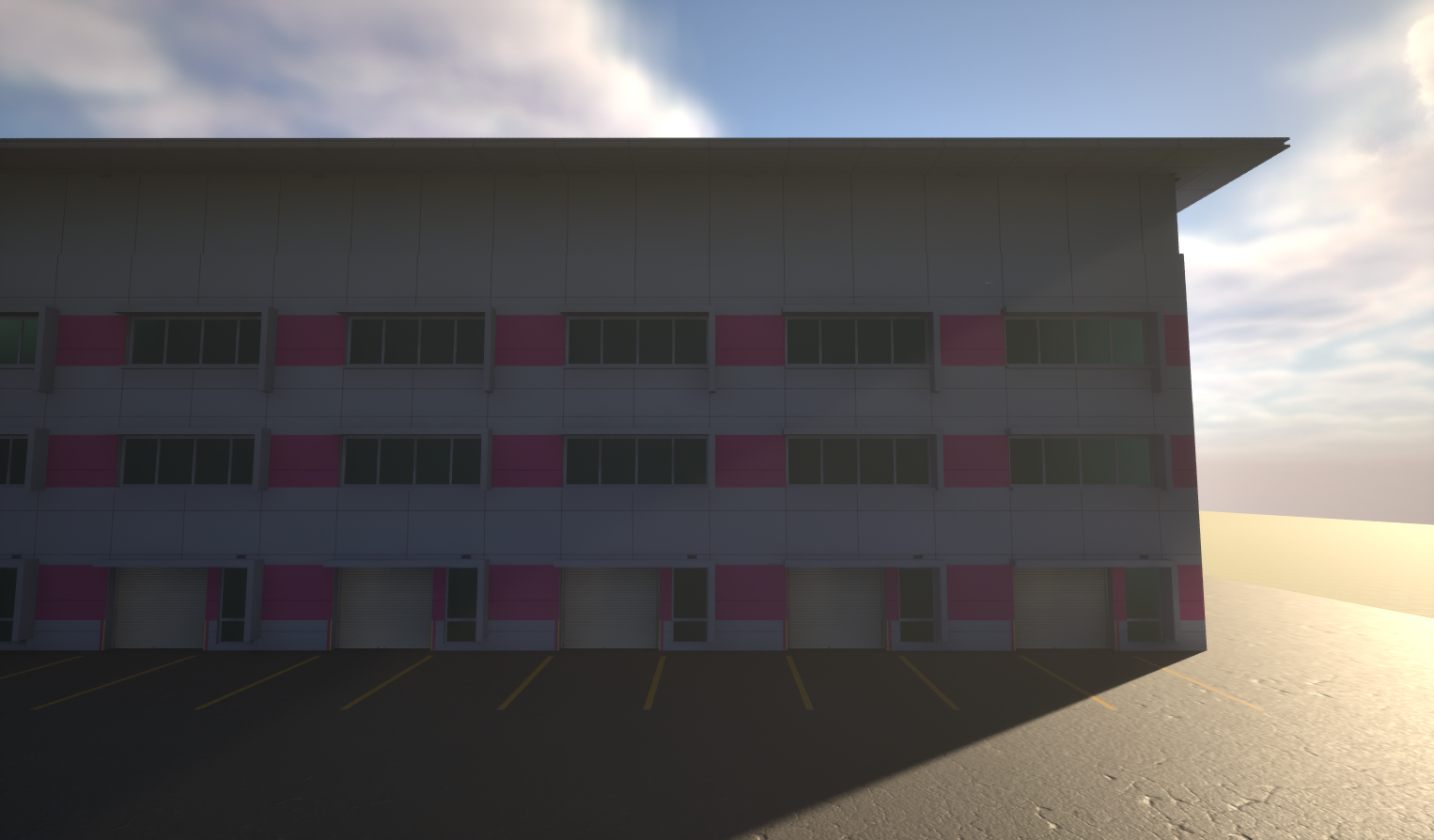
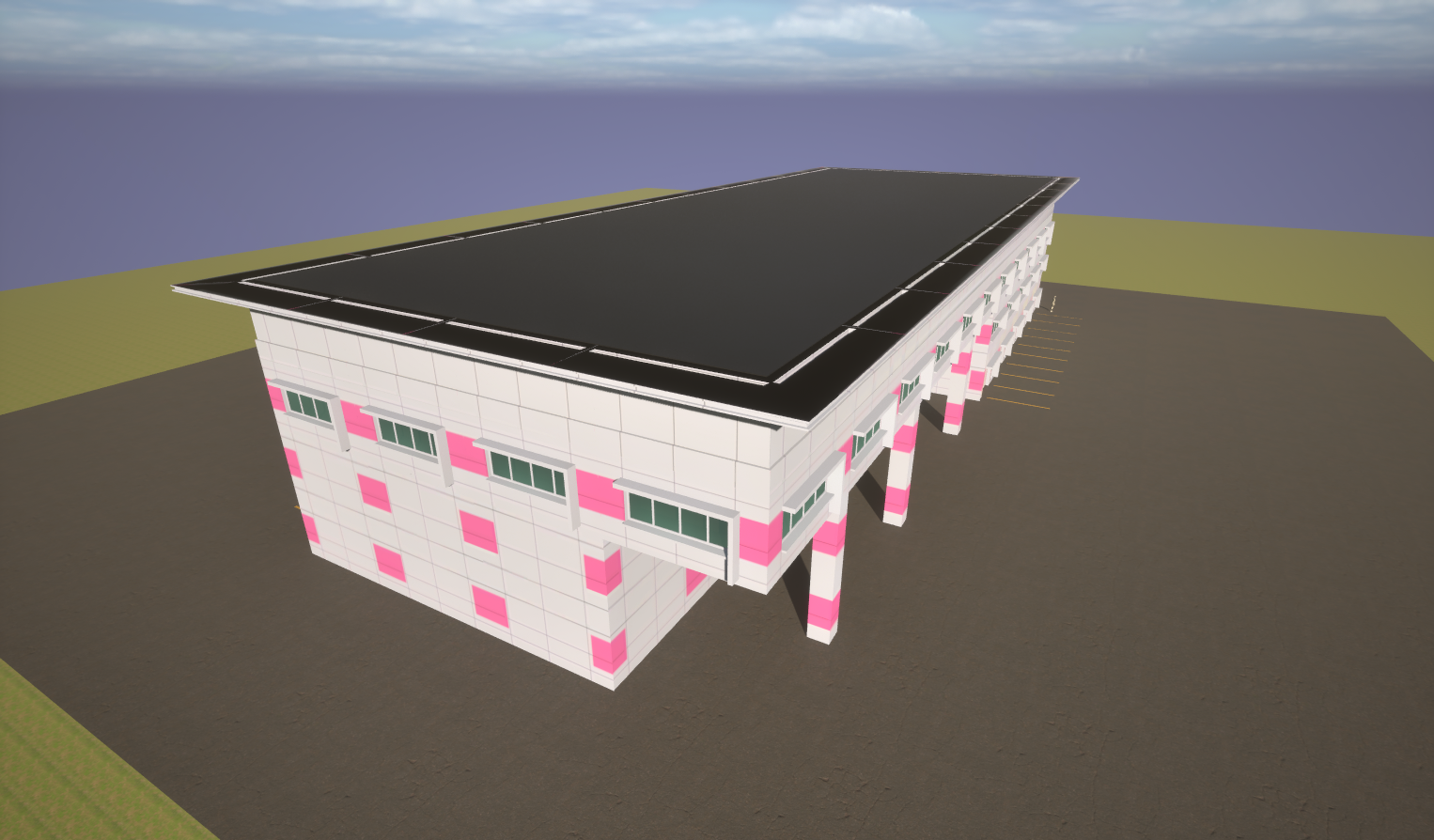
Commercial Building 3D Mockup
Overview: A leading virtual reality (VR) company needed to showcase their ability to do an immersive tour of a commercial facility as a pitch to a potential client. We took architectural blueprints and reference images and created this modular, scalable mockup.
Project Objectives:
- Develop a detailed 3D model of a commercial building suitable for virtual reality experiences.
- Ensure the model’s modular design to allow for scalability—extending the building horizontally or adding multiple floors as needed.
- Maintain high levels of detail and realism to enhance user immersion.
Approach: To meet the project objectives, we began by analyzing the blueprints and render references provided by the client. Our team meticulously crafted each element of the building, ensuring accuracy and attention to detail. This phase included the creation of floor plans, structural components, interior layouts, and external facades.
Modeling and Design:
- Blueprint Analysis: Thoroughly reviewed and interpreted blueprints to understand the spatial layout and structural requirements of the building.
- 3D Modeling: Utilized Autodesk Maya to create highly detailed 3D models of the building’s architecture. This included walls, windows, doors, and other structural elements.
- Texturing: Applied realistic textures using Adobe Photoshop. Textures included materials for walls, flooring, ceilings, and exterior surfaces to achieve a lifelike appearance.
- Rendering: Imported the 3D model into Unreal Engine for final rendering. Unreal Engine’s robust rendering capabilities allowed us to create photorealistic visualizations, making the VR experience highly immersive.
Modular Kit Creation: Anticipating future modifications, we designed a flexible modular kit. This kit included modular components that could be easily adjusted to change the building’s length or add additional floors. This forward-thinking approach ensured that the client could adapt the model to meet evolving needs without starting from scratch.
Challenges and Solutions:
- Complexity of Blueprints: Some blueprints had intricate details that required careful interpretation. Our team held regular consultations with the client to clarify ambiguities and ensure accurate translation into the 3D model.
- Realism vs. Performance: Striking the right balance between high detail and performance was critical. We optimized the model to maintain visual fidelity while ensuring smooth performance in VR environments.
Outcome: The final 3D mockup exceeded the client’s expectations. The scalable design provided the flexibility they desired, and the level of detail offered an unparalleled virtual experience. The client successfully showcased the prototype to their stakeholders, receiving positive feedback for its realism and adaptability.
Software Used:
- Autodesk Maya: For detailed 3D modeling.
- Unreal Engine: For rendering and creating immersive VR environments.
- Adobe Photoshop: For texturing and material design.
