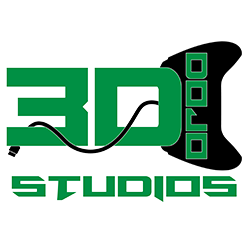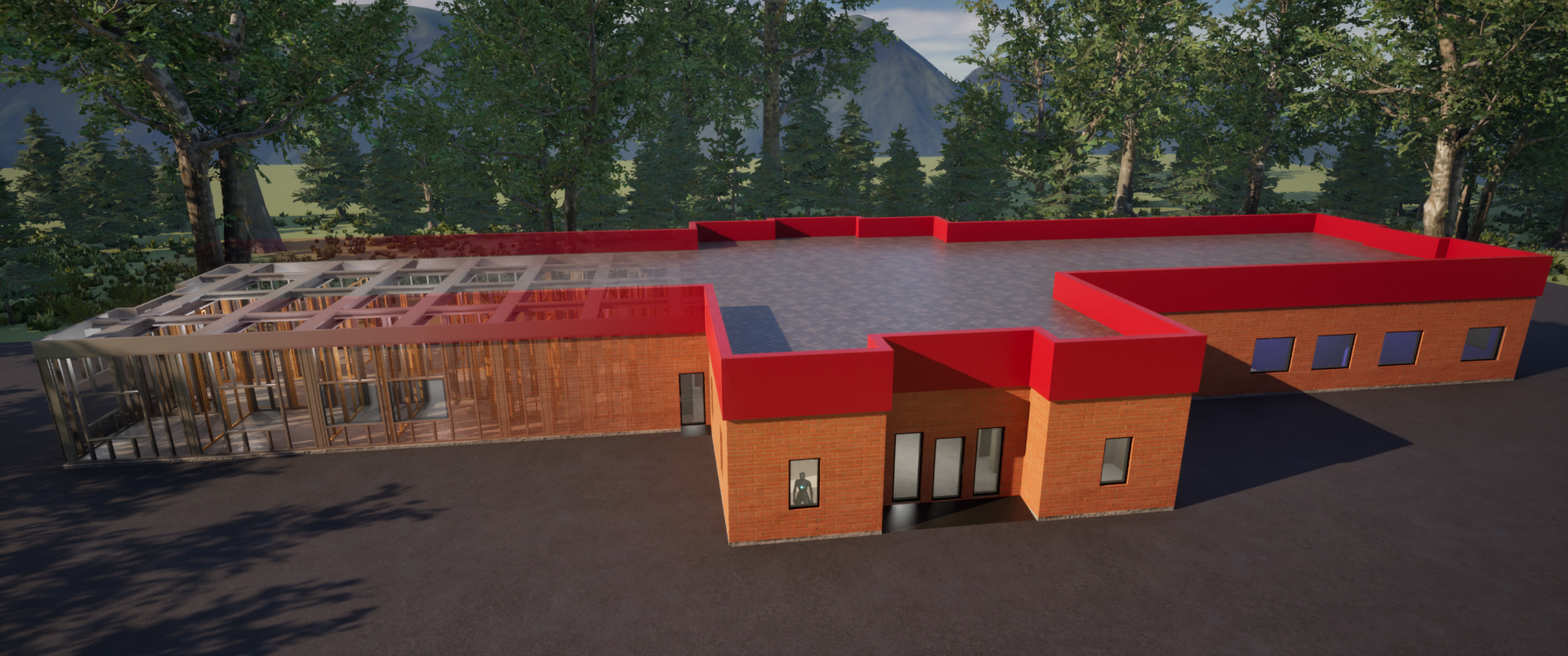
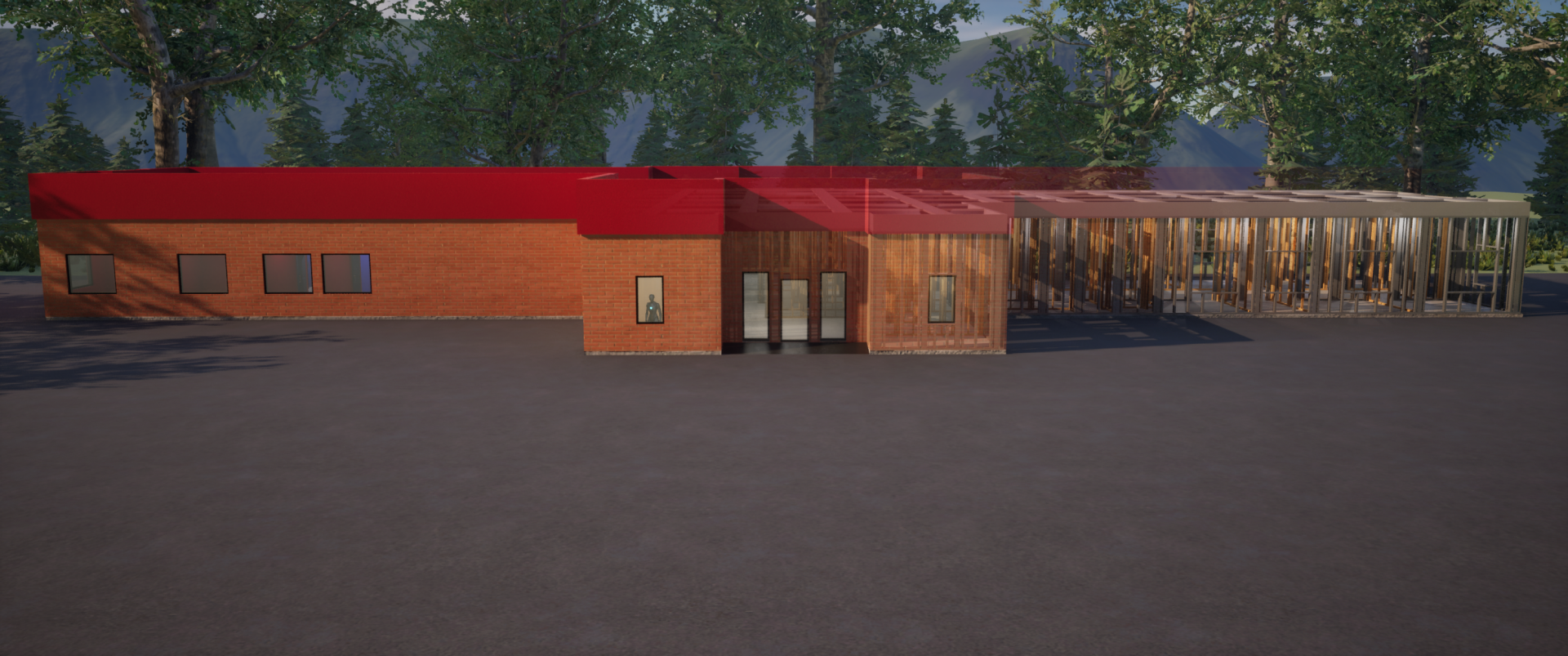
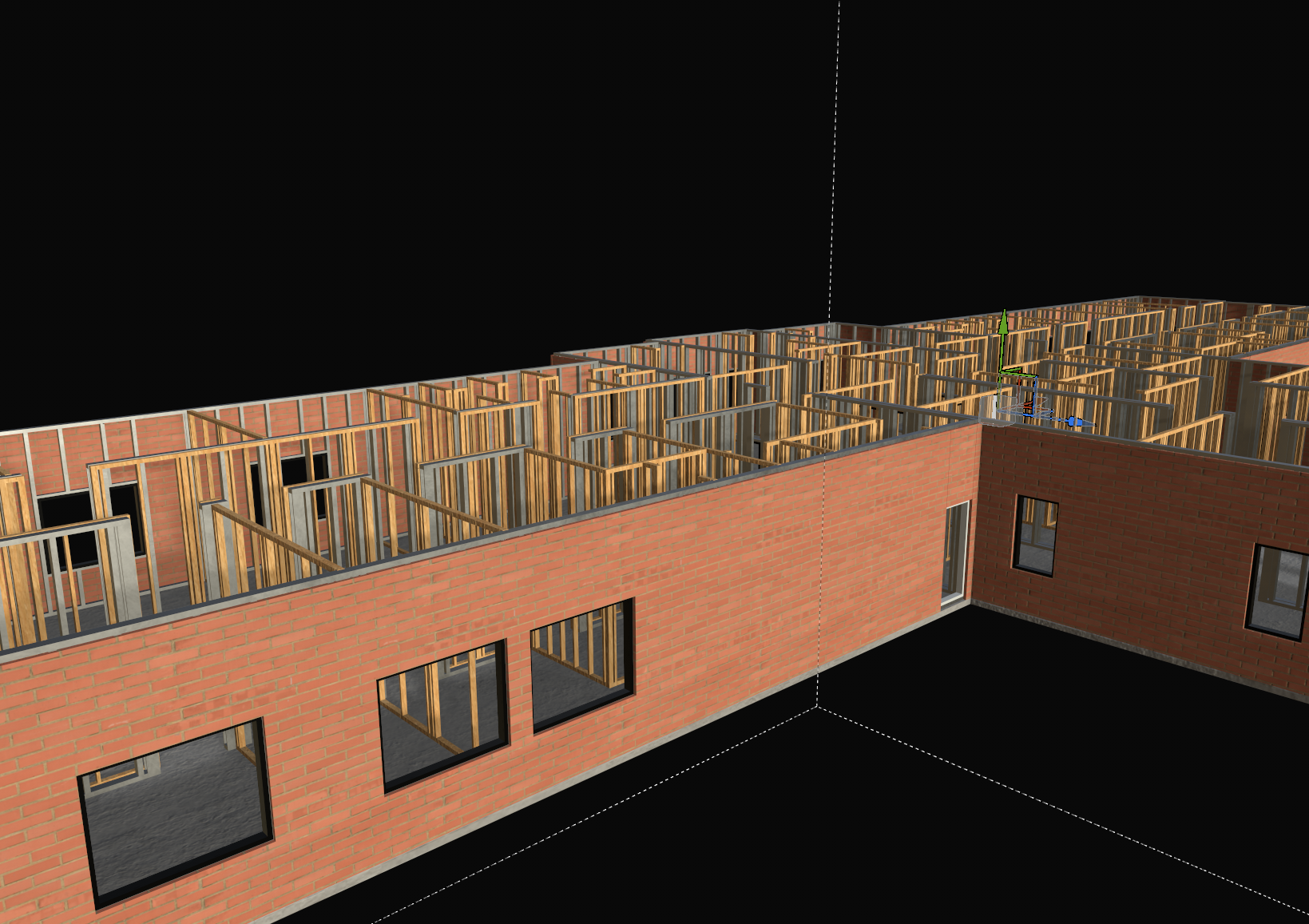
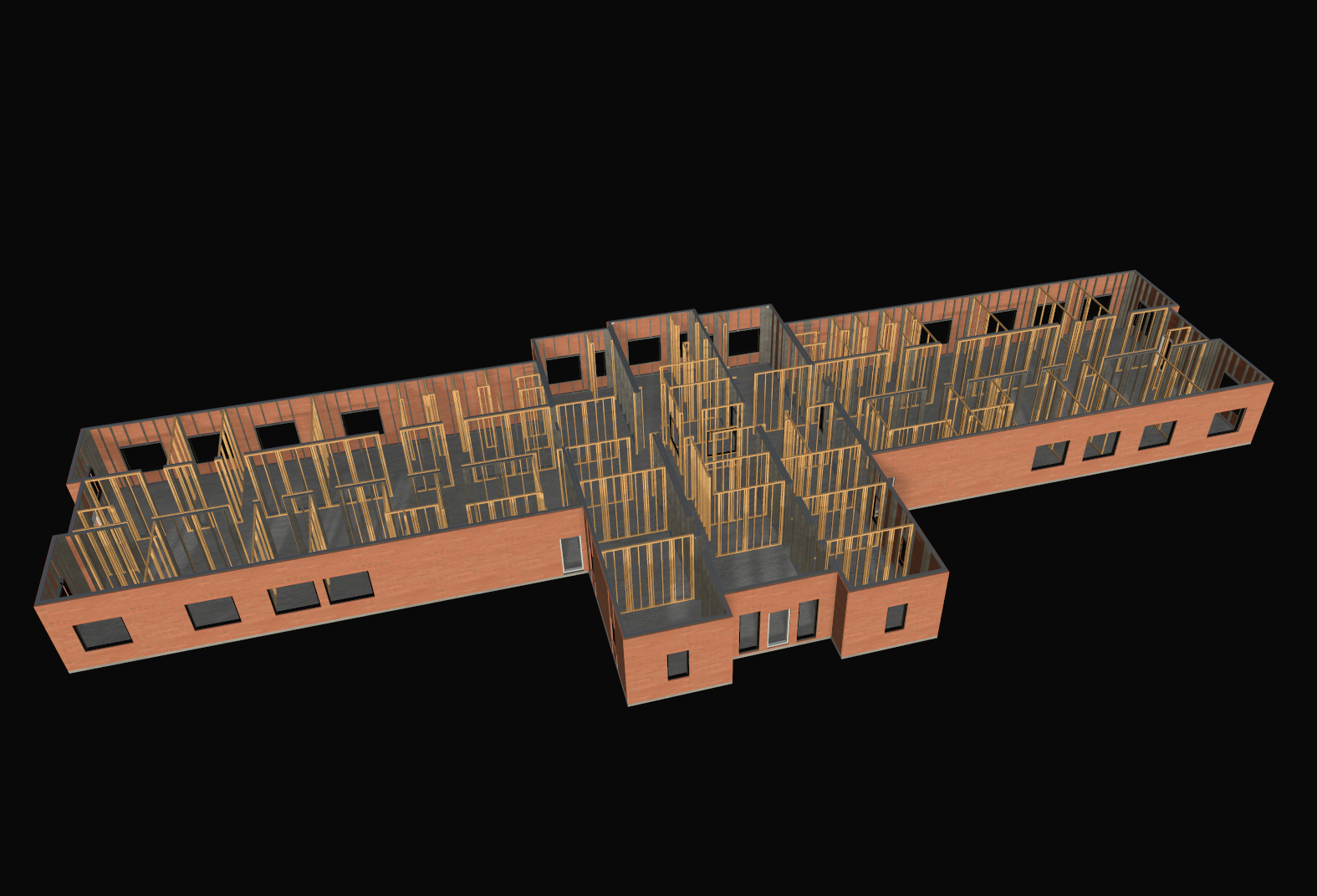
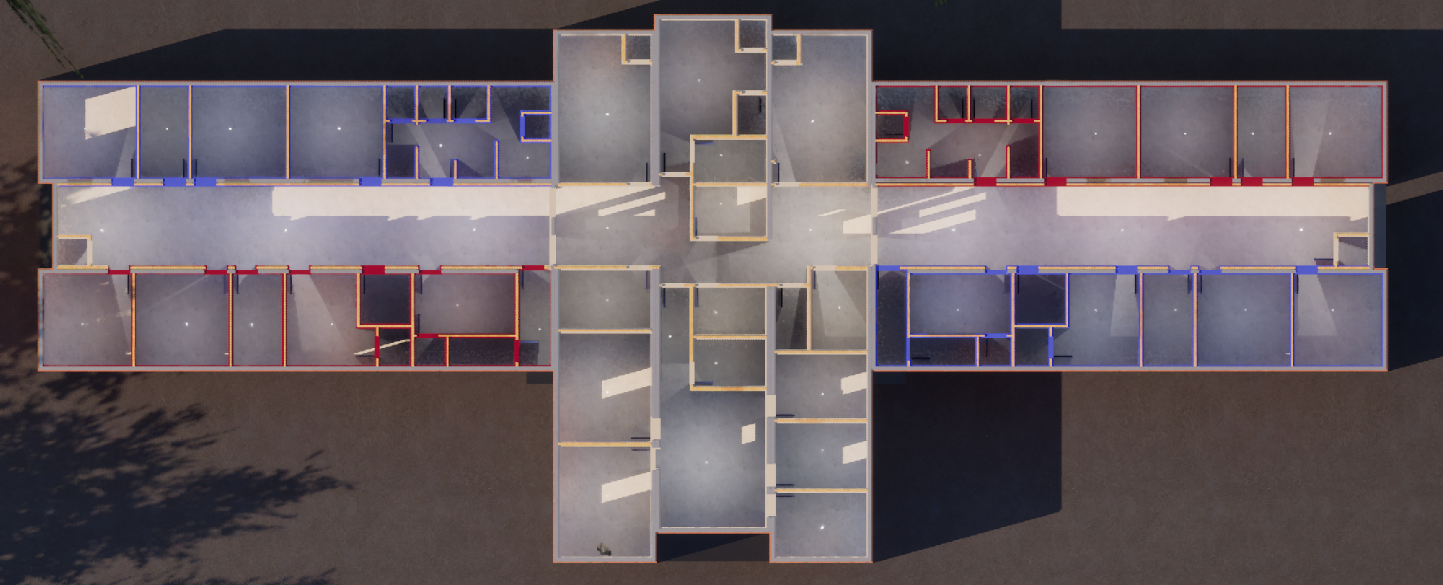
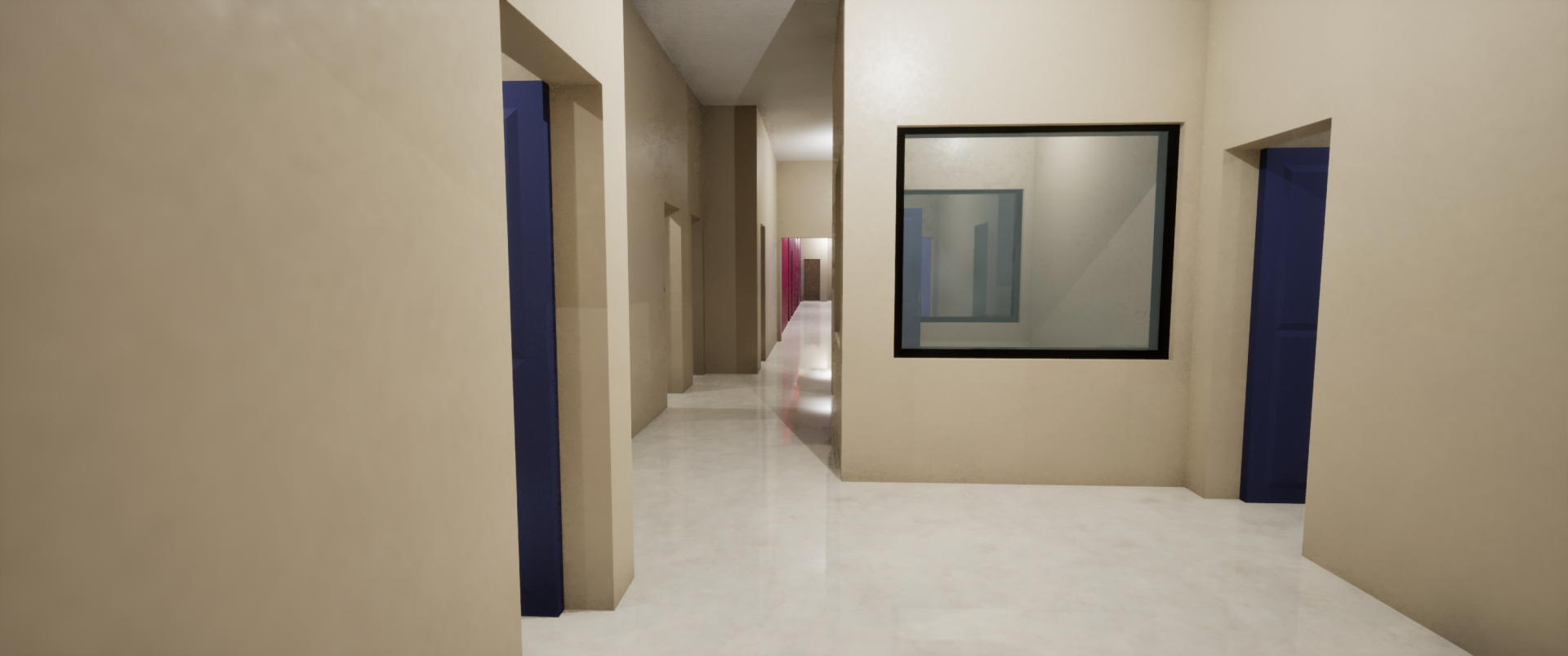
Commercial Clinic
Overview: This 8,423 sq ft brick-base commercial clinic prototype demonstrates our ability to transform architectural plans into an immersive, photorealistic 3D environment. Developed to help healthcare developers secure funding, this interactive mockup offers a true-to-scale digital twin of both exterior and interior spaces.
Project Objectives
- Achieve 100 percent dimensional accuracy using only architect-provided floor plans
and measurements - Convey spatial flow and material finishes to stakeholders through an interactive
walkthrough - Enable rapid design iterations with modular wall and material systems
Our Solution
Our team modeled every wall, window, and structural element from scratch in 3D software, replicating metal framing and wood supports to industry standards. We then created a modular system that allows users to swap wall colors and materials on demand. Next, we imported the model into Unreal Engine 5, built a lifelike environment with realistic lighting and context, and packaged the experience as a standalone PC application. Stakeholders can navigate reception areas, exam rooms, and staff offices as if they were
physically on site.
Key Features & Benefits
- Photorealistic textures and lighting for realistic material previews
- Interactive material and color customization for fast decision-making
- Real-time walkthroughs to validate room layouts and patient flow
- Modular architecture enabling quick updates and design refinements
- Standalone PC build requiring no specialized hardware
Technical Specifications
- Total area: 8,423 sq ft
- Door dimensions: 7′ × 3′ 2″
- Window dimensions: 5′ H × 4′ W
- Ceiling height: 15′ (including roof structure)
Software & Workflow
- Autodesk Maya for high-precision modeling
- 3D Coat for max UV placement
- Substance Painter for material authoring
- Unreal Engine 5 for real-time visualization and packaging
Results & Next Steps
The client was blown away by the shift from static 2D renders to a fully interactive, game style walkthrough. This engaging prototype elevated their funding pitches, accelerated stakeholder approvals, and highlighted 3D Dojo Studios as a leader in 3D design and visualization.
Ready to bring your commercial project to life? Reach out to start your immersive 3D prototype journey today.
